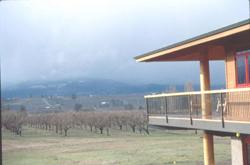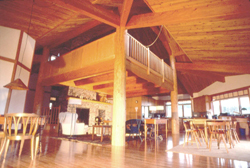Columbia Valley “Tree” House
 This building site sits in the middle of a pear farm with views in all directions. The Japanese pavilion roof form of the building was chosen because of the elegant way it meets the land, echoes the form of the hills beyond, and can provide a covered, wrap around porch that allows access to the exterior from almost every room in the house. This building site sits in the middle of a pear farm with views in all directions. The Japanese pavilion roof form of the building was chosen because of the elegant way it meets the land, echoes the form of the hills beyond, and can provide a covered, wrap around porch that allows access to the exterior from almost every room in the house.
 The four main interior support posts are crafted out of full round tree trunks and support a loft that is open to below on all four sides. This unique arrangement gives the feeling of being in a tree house, connected to the activities that are going on below in the open kitchen/dining/great room, but floating above them in a private world. The four main interior support posts are crafted out of full round tree trunks and support a loft that is open to below on all four sides. This unique arrangement gives the feeling of being in a tree house, connected to the activities that are going on below in the open kitchen/dining/great room, but floating above them in a private world.
I’ve had several projects that were built by clients living far away and building on sites in another state. When designing for a lifestyle communication is critical, We worked primarily by fax, but e-mail is another excellent medium.
|
