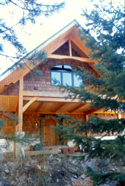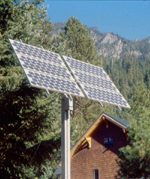The Bartholomew Residence
 Because we live in a world of finite resources, it only makes sense to not to squander them—to think carefully about those things that we do and do them well, so that they last for generations. This house is part of the owner’s long range plan to simplify their lifestyle and create a legacy and a history of place for coming generations. They wanted the house to have a “National Park” feel with lots of open spaces for gatherings of large groups of family and friends. Yet at the same time it has to work as an intimate family home. Because we live in a world of finite resources, it only makes sense to not to squander them—to think carefully about those things that we do and do them well, so that they last for generations. This house is part of the owner’s long range plan to simplify their lifestyle and create a legacy and a history of place for coming generations. They wanted the house to have a “National Park” feel with lots of open spaces for gatherings of large groups of family and friends. Yet at the same time it has to work as an intimate family home.
By employing both active and passive solar strategies we were able to  completely electrify and heat the home with renewable resources. The many windows on the long south elevation gather heat that is stored in the concrete floor. For longer term heat storage thermo-siphon air panels feed thermal storage rooms stocked with barrels of water that act as a heat sink. During long periods of limited sunlight this reserve heat can be called upon to warm the home. Electricity is gathered by a remote pole mounted array, whose angles can be adjusted seasonally. It was important, however, to design the house so that it did not look and feel as if gathering solar energy was the only guiding principle in its design. completely electrify and heat the home with renewable resources. The many windows on the long south elevation gather heat that is stored in the concrete floor. For longer term heat storage thermo-siphon air panels feed thermal storage rooms stocked with barrels of water that act as a heat sink. During long periods of limited sunlight this reserve heat can be called upon to warm the home. Electricity is gathered by a remote pole mounted array, whose angles can be adjusted seasonally. It was important, however, to design the house so that it did not look and feel as if gathering solar energy was the only guiding principle in its design.
|
